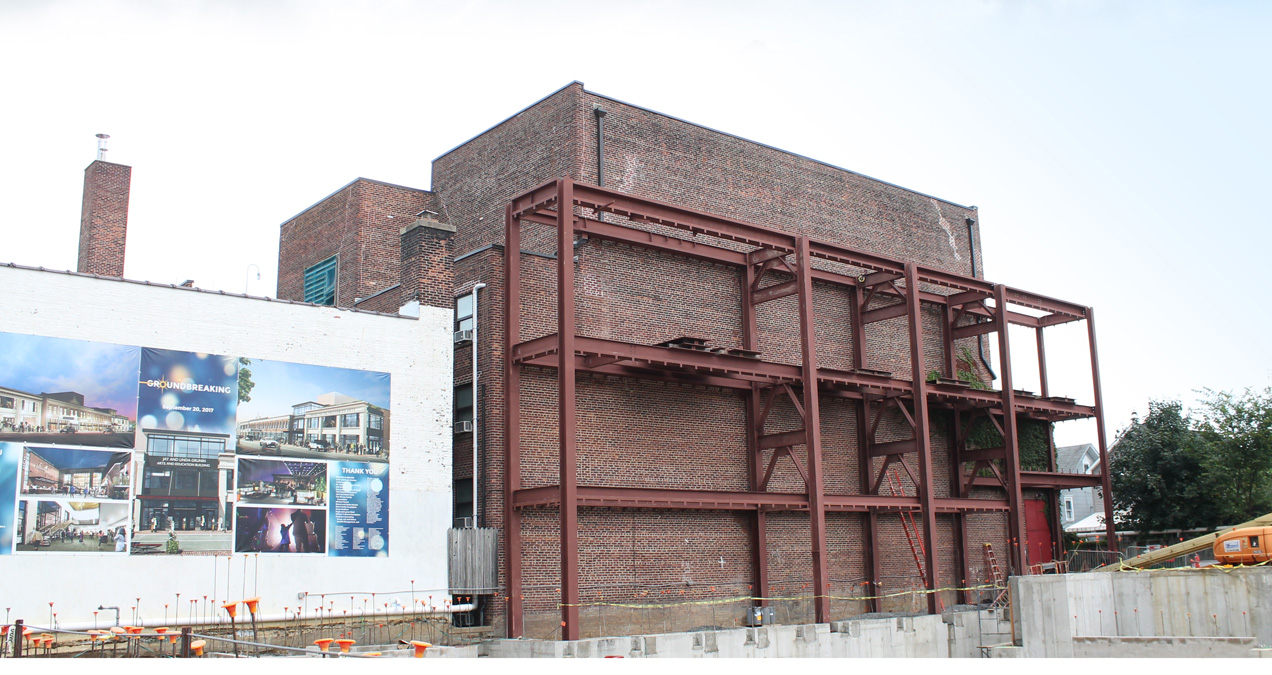Steel pulse: Basie expansion gains visibility with beams and girders
It’s happening.
Work on the expansion of the Count Basie Center for the Arts reached a major milestone this week, as steel construction beams started protruding from the west side of the project – an area which will house the Jay and Linda Grunin Arts and Education Building, plus the Basie Center’s new second venue, the ‘Rock and Rohl Rooftop Lounge’ and new classrooms and rehearsal spaces.
“Today’s a big day,” said Adam Philipson, Basie Center President and CEO. “We started the summer with an empty, 30-foot deep pit. Today marks the beginning of a process that will see our project literally grow. Our vision continues to become a reality.”

Expansion on the east side of the facility has also begun. A new, two-story, glass-walled lobby will be constructed, creating new gathering spaces, expanded concessions and restroom facilities and a long-awaited patron elevator. Facing Monmouth Street will be the new, two-story Stillwell-Larkin Pavilion, home to a balcony level donor lounge and a street-level gateway into the new, open-air Count Basie Plaza.
Said Tom Widener, Chairman, Count Basie Center Board of Trustees, “We are delighted to see the continued progress in the project and remain excited about the impact our expanded and improved facility will — once completed — have throughout the area.”
Announced in October 2015, the Basie’s ambitious, $27 million dollar expansion will also add modern, barrier-free amenities and improvements throughout the Basie campus. Improvements have already been made to the facility’s restrooms and box office facilities, and new air conditioning and heating systems will also be installed. Artists performing at the Center will enjoy a modernized backstage area and state-of-the-art production technologies – allowing the 93-year old historic theater to attract bigger productions than ever before.
Basie Renovation and Restoration co-chairs Steven Schultz and Stephen Cutler have overseen NK Architects of Morristown’s design of the project, along with Ben Harvey Construction of Long Branch, Benjamin J. Lucarelli of River Horse Consulting, LLC and M. Silberman Interior Design of Shrewsbury.
“The Basie is truly touched by the support and generosity of our donors who believe in our vision and who have invested in our project to date,” said Maria Sorensen, Vice President of Development, Count Basie Center. “It is clear that our community cherishes the arts and the Basie’s economic impact to the region. Moving forward, we look forward to raising the additional funds needed to reach our $27 million goal.”






